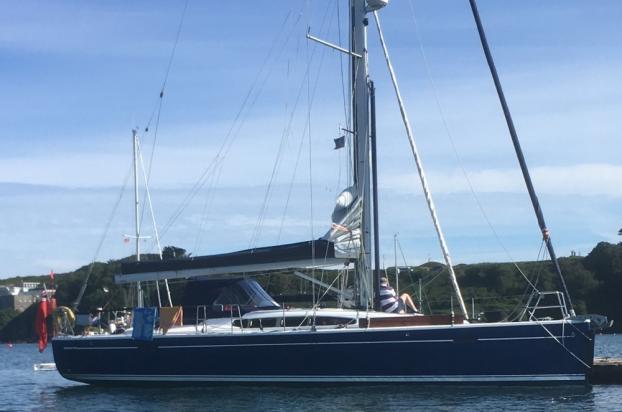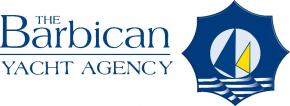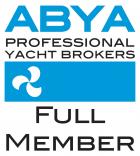Dehler 41
2013 - £165,000




Enquire Now
Call us now
01752 228855
DETAILS
DETAILS
Dehler 41 - 2013 - £165,000
Designed by Judel/Vrolijk Gmbh and delivered May 2013, this beautifully presented
example was spec'd for fast cruising and occasional 'regatta' racing (although she's been
used primarily for the former, with very little of the latter), with the torpedo 'competition' 2.40m keel option by a discerning and experienced owner with an eye for engineered detail.
Finished in a stylish blue from the factory and not fitted with teak decks (plastic or
otherwise) except in the cockpit and on the forward end of the coachroof, SKII was
'Coppercoated' before immersion and is fitted with a retractable bow thruster, an electric main halyard winch and the bigger 40 HP engine option.
The Dehler 41 features twin-wheeled steering and a 'German sheeting system' to a sunken cockpit track, to ensure easy, open access between the wheels to the fold-down and generous transom step.
Her sail wardrobe reflects the owner's original intent to race as well as to cruise, with a
laminated mainsail, two laminated cruising jibs, a racing 'Code 2' jib, symmetric all-purpose spinnaker and a radial cut 'Code Zero' , plus un-used Storm Jib and Storm Trys'l.
Just re-launched for this year in the middle of July, SKII is ready to go (as the owner says;
"all that is needed is fresh food and insurance")
Please contact on 01752 228855 or email us for further details or to arrange a viewing
FULL SPEC
FULL SPEC
Sails & Rigging
Sails & Rigging
Rigged as a 15/16th, double spreader fractional sloop on Selden spars, with a below-deck Furlex reefing system to the for'stay, with carbon fibre spinnaker pole and a removable carbon gennaker pole giving the option for flying a symmetric or Code Zero spinnakers.
Standing rigging of Dyform stainless steel and halyards of Dyneema.
Sail Wardrobe:
Mainsail, Vantage membrane, double taffeta with 3 reefing points with lower 2 reefs slab reefing carried out from cockpit. Third storm reef enabled with strop on mast and leech reef line led back to cockpit as with other reefs. This sail was reported to be in 'good condition' when last inspected and cleaned by One Sails in March 2020.
Two furling jibs by One Sails in Millennium Technora, double taffeta membrane, with UV protection strip and luff flattener: 1 in good condition, 1 in repaired condition.
Racing 'Code 2' jib in Vantage membrane with carbon Technora fibre, single taffeta hoisted only 3 times so in excellent condition.
One Sails' symmetric, all purpose radial Spinnaker 0.9oz nylon, 140.99sq.m. spinnaker hoisted only 3 times since new, so in excellent condition with sail bag.
One Sails' Code Zero radial-cut CZ Technora laminates gennaker with Karver KF2 roller gear in good condition with sail bag.
Dimensions
Mechanical and electrical systems
Accomodation
Navigation Equipment
Deck Equipment
Safety Equipment
DOWNLOAD
DOWNLOAD

Click to download details



