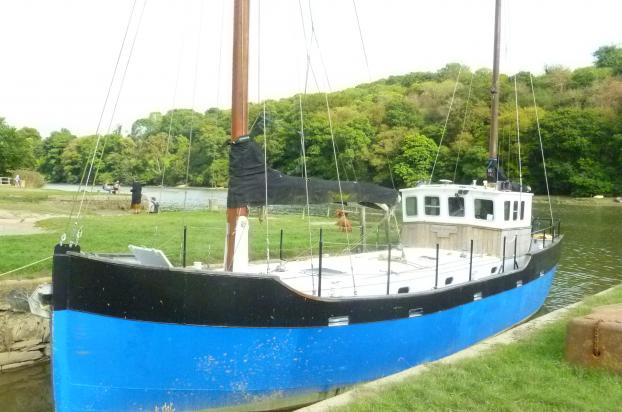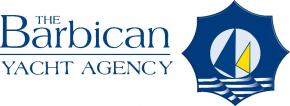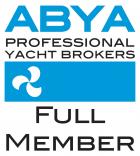The majority of the accommodation space is located between the under-foredeck foc'sle and the engine space (this latter being under the wheelhouse and extending beneath the stern deck, but accessible through an independent deck hatch located immediately abaft the wheelhouse.
The accommodation offers three separate sleeping cabins, outside of the main 'Saloon' and galley, with a single heads compartment located just ahead of amidships and forward of the galley. Seating in the saloon is in the form of a fixed 'dinette' to starboard side. Its clear that the table could be made convertible relatively easily, to be able to offer an additional double berth if desired.
The finish maybe described as of 'Trawler-Style', with painted plywood of good scantlings, picked out by hardwood cappings and edgings, with surface fiddles of stainless steel and/or aluminium. The hull sides and deckheads have been insulated effectively (sprayed foam, behind plywood panel linings) and is dry and well ventilated by a mixture of opening portlights, overhead hatches and passive ventilators.
There is no dedicated heating system currently fitted but, cooking is by diesel-fired, conductive hob with positive air pressure passed through the cooking unit, with the spin-off benefit of background drying and warming of the accommodation's atmosphere, while flue gases are separated and directed outboard.
Forward Double Cabin:
This cabin features a full 6'6 double berth, offset to starboard and almost rectangular in plan, being measured as 4'2" wide at the head and 41" at the foot (at the forward bulkhead). The berth's mattress cushion is 'sprung' on laminated battens to provide for ventilation and comfort. Generous stowage beneath/within.
A 'Dressing Table' style of stowage/shelf unit is fitted to the port side with hanging lockers forward and aft - the forward one being of full hanging, while the aft one also accommodates a shelf above and below the hanging space. Beneath the fiddled surface of the dressing unit, further generous stowage is provided by a deep drawer and large caved stowage spaces.
Light and ventilation are provided by opening portlights by Lewmar to either coachroof side and a Lewmar deck hatch located toward the aft end of the cabin (with 6-rung access ladder), immediately to port of the centre-line. Artificial lighting takes the form of a single berth reading light and a centre-line mounted lamp with prismatic lens.
Heads Compartment:
Simply finished, but generous of space sums up this compartment well. There are two expansive, fiddled surfaces over big locker spaces - each with a fiddled shelf within and currently used to accommodate sensibly proportioned individual storage boxes. A single stainless steel hand-basin is fitted in the forward surface, with a hot and cold water mixer tap.
A 'Lavac' marine flushing toilet is manually operated and flushes overboard or into/through a stainless steel holding tank that is located beneath a fiddled shelf in the storage space beneath the hand basin.
Light and ventilation is provided by an opening portlight to the coach roof side.
Single Cabin to Starboard side:
Located opposite the heads compartment and provided with a full 6'6" long single berth (35" wide); this cabin is generously lit, with two of the opening portlights above the berth and has a half-height hanging cave, with a shelf stowage unit within it too.
The berth is sprung in common with the rest of the berths and offers enormous amounts of stowage beneath (albeit sharing the volume with two of the stainless steel water tanks.
Lighting is by single overhead, prismatic lensed lamp in addition to the portlights.
Galley:
This takes the form of an open U-shape, located to port and almost directly opposite the Saloon's dinette. A one and a 1/3rd stainless steel sink provides for washing up and drainage (with electrically and foot pumped water supply) at the forward return of the 'U', while the diesel heated hob and oven are set into the aft return.
Three large access trap doors close the storage spaces beneath the work surface, (which have fiddled shelves within), while convenient frequent-use crockery is provided for by plate and cup racks above and outboard of the sinks.
An overhead, opening hatch by Lewmar, combines with two opening portlights to ensure generous light and ventilation.
Cooking is by diesel heated hot-plate (Wallas 'Safeflame 85D' unit) and separate oven (Wallas 'Safeflame 86D'), drawing fuel from a dedicated and separate diesel fuel tank that is located beneath the port aft cabin's berth. Flue gases are carried to the coachroof deck through two shrouded flues that are fixed to the bulkhead between galley and the port aft cabin.
Main saloon seating/dinette:
A comfortable, four person dinette is provided to the starboard side of the saloon. 72" has been measured between the two backrests, suggesting that this could be made into a occasional 6' double berth if so desired. Currently, the table is securely fixed outboard and on to a single leg inboard. It is of good size (measuring 50x28" over the surface inside the fiddles), with fiddled stowage provision in the centre.
Voluminous stowage is offered beneath the forward bench seat, and that is supplemented with more toward the outboard end of the aft seat (the battery containment is within the inboard end of this bench seat), while the back rests and fiddled shelves above and behind the aft seat offer stowage for multiple smaller, 'convenience' items.
Single cabin to port, aft:
A further single-berthed cabin is located abaft the galley, immediately to port side of the companionway down from the wheelhouse. This features a single berth, taking opportunity of the space running aft - outboard of the helm's position (above, in the wheelhouse) and its associated cables and controls systems - together with a longitudinal space capable of providing useful half-height hanging stowage. The berth is sprung in the same way as the rest and therefore quite capable of providing a good night's sleep.
In common with the other sleeping areas, the cabin is provided with an opening portlight, ambient ventilator and overhead lighting - It also benefits in having the flues from the galley stove running through its overall volume!
Up to: The Wheelhouse:
The helm's wheel is positioned to the port side (with drop-opening window to the helm's left elbow), so a genuine pilot's berth is fitted to starboard, with its foot end enclosed beneath a half-size admiralty chart table that is set at standing height and faces outboard, in the starboard aft corner of the wheelhouse. The top end of the pilot's berth doubles as a 'snug' two-person settee seat, combining with a single squat seat to port and abaft the helm's dedicated seat for enclosed deck level panoramic seating from which the passing scene can be enjoyed by those not steering.
A top-opening fridge unit by Waeco is located beneath the port side's squat seat and this seat is immediately just inside the deck access door, making for a convenient, but protected standby station at which to spend a crew's deck watch.
Built of marine ply on a spruce framework and fitted with tongue and groove sheathing, the wheelhouse is provided with no less than twelve individual aluminium framed windows (including that fitted in the door), two of which feature drop-down sections to ensure ventilation and means of convenient communication with deck crew.
























