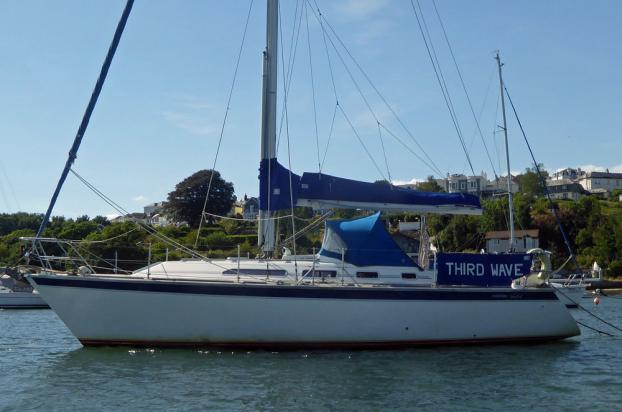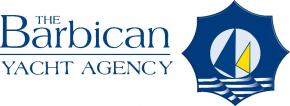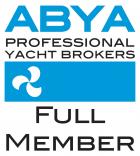Westerly Kestrel 35
1993 - £34,950
























Enquire Now
Call us now
01752 228855
DETAILS
DETAILS
Westerly Kestrel 35 - 1993 - Keenly priced at £34,950 (to reflect work required).
The aft-cockpit versions of the Dubois-designed 34/35' hulls offer a super blend of ergonomic deck layout and space with a generous accommodation, good headroom throughout and two heads' compartments for absolute nightime privacy at either end of of the boat and spacious, comfortable communal space amidships.
The precursor of the Oceanquest AC, the Kestrel 35 had the upgraded teak-finished internal woodwork of the later incarnation, but teak-sheathed decks was an optional extra (unlike her later sisters) which is ironic in that it is that same kit-form 'teak' sheathing that has failed to stand the test of time and resulted in the currently restricted asking price.
With the most recently recorded price for an aft cockpit version of the Oceanquest 35 being £59,950 and this particular boat having previously sold from an asking of £63,950 we anticipate that buyers will choose to either strip the decks of the sheathing, fill and fair before painting with deck paint, or to have synthetic teak laid professionally. The more expensive option has been taken into account in our asking price for 'Third Wave' - as has the replacement of the standing rigging and of taking the opportunity represented by the removal of the deck fittings to address the necessary deck work,to have the interior professionally re-lined.
'Third Wave' has been professionally epoxy coated beneath the waterline from early in her lifetime. A sectional storage cradle for the boat is included in this sale.
'Third wave' was originally supplied to her first owners by our own James Green (now working here at the Barbican Yacht Agency) and we would be pleased to pass on the benefit of his intimate knowledge of the design and indeed of this particular example in a telephone conversation. Don't hesitate to call to hear more of the basis for this boat's keen pricing.
** E-Mail or Call us for a link to an extensive cloud based photo file**
Please contact on 01752 228855 or email us for further details or to arrange a viewing
FULL SPEC
FULL SPEC
Accommodation
Accommodation
With the same fundamental layout as the earlier incarnation of this design (the Falcon 34) the Kestrel 35 was almost unique in offering a two sleeping cabin plus main saloon layout with two individual heads compartments, all in 34/35 feet. The detailing to the internal woodwork; finished as it was in teak and featuring smoothly rounded mouldings and radiused corners was a significant upgrade from the Falcon and with the teak sheathed decks, Westerly's intention was to lend emphasis to their higher build quality in comparison with many of their competitors of the time.
For comfort, a hot and cold domestic water system was fitted as standard, while this example is also fitted with a diesel-fired hot air heating system. During the third ownership (the father of the current owner), many subtle niceties such as background downlighting in the galley and individual locker lighting was fitted.
A diesel-fired, hot air heating system by Eberspacher is fitted, with outlets in the forward and aft cabins and the main saloon.
From forward, the accommodation features the following:
Forward Cabin: Laid out with a conventional 'Vee' berth form and with an in-filling cushion to enable a double berth. A hanging locker is provided within the 'vestibule' area of the cabin, opposite the heads compartment, while deep fiddled storage shelves are fitted to the hull sides for 'crushable' articles of clothing. A forward facing hatch is fitted to the coachroof over the berth for light and ventilation.
Forward/'Daytime' Heads Compartment: Located forward of the main bulkhead, this compartment may be used, in effect, as an 'en-suite' heads for the forward cabin at night time whilst available for general use during daytime. Light and ventilation is by overhead hatch above, with a mirrored locker outboard of a moulded hand basin. A mixer tap unit with shower head is provided and a dedicated waste water pump discharges the shower's 'grey water overboard, rather than into the main bilge.
Main Saloon: Spacious and well lit; headroom in the main saloon of these boats is of over 6'2" and the immediate 'Wow' factor is of just how much room there is to move around family and/or other crew members. A single settee/berth fitted to the port side is provided with a trotter box through the main bulkhead, while the settee/berth to starboard is located slightly further aft and this is provided with a plywood extension panel and cushion to be able to offer another double berth if desired. Behind the backrest cushions to both sides are lined cave lockers, while the under-berth space is all stowage too, with all the tankage located either under the aft cabin's berth or within the cockpit locker. A rigidly mounted, double leafed table is mounted on the centreline, with an optional overhead hatch for additional light and through ventilation above.
Galley: Located to port of the companionway, the galley is generous in the amount of footspace there is as well as simple, uncluttered food preparation area. Twin sinks are supplied with hot and cold pressurised water via a mixer tap in addition to having a foot pump back-up to the cold water supply. A refrigerated top-opening cool box is supplemented by a dry-storage top-opening locker set in the corners of the 'squared', U-shaped galley. A gimballed, two burner plus grill and oven cooker may be covered with a fiddled cover to supplement the fixed work surfaces. The forward peninsular is fitted with a very convenient end-of-peninsular locker, fitted out with deep fiddled shelves inside and there is good stowage for crockery and staples beneath the port side deck, outboard of the cooker and the work surfaces to either side of it.
Navigation Area: A dedicated and forward-facing chart table, with its own seat, is fitted to starboard side of the companionway and features a wrap around fascia intended for instrumentation and repeaters and within which the early GPS by 'Magellan' is fitted. Outboard of the navigator's right shoulder, a 12V DC distribution panel is fitted with circuit breakers and here too there is a trough stowage for almanacs or similarly sized books. An opening portlight over the chart table is provided to encourage cross-flow of air and to work in conjunction with that fitted over the galley.
Aft Cabin: This is accessed through a door abaft the chart table and to starboard of the companionway steps. A generous double berth is provided and this is at such a level as to offer relatively good 'headroom' for the inboard occupant. A fixed portlight combines with a coachroof window to encourage good levels of natural light. The cabin's sole runs across the centreline behind the engine and beneath a bridge deck to access the aft heads compartment which is, in effect, 'en-suite.
Aft [en-suite] Heads Compartment: Another separate heads, fitted to port, with a manual flushing marine toilet, hand basin - the latter with a mixer tap and shower head - and there is shower curtain rail too. Sliding doors enclose an under deck, shelved locker.
Dimensions
Mechanical and electrical systems
Sails & Rigging
Navigation Equipment
Deck & Safety Equipment
Safety Equipment
Disclaimer




